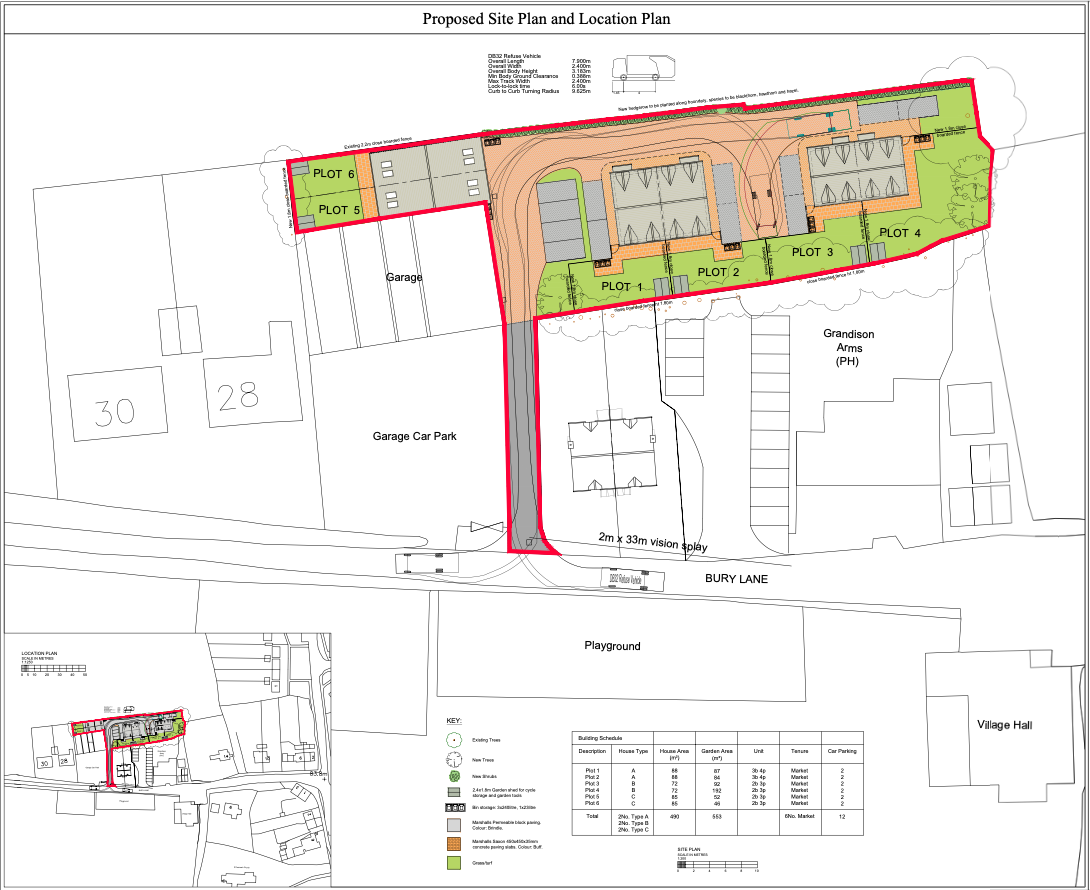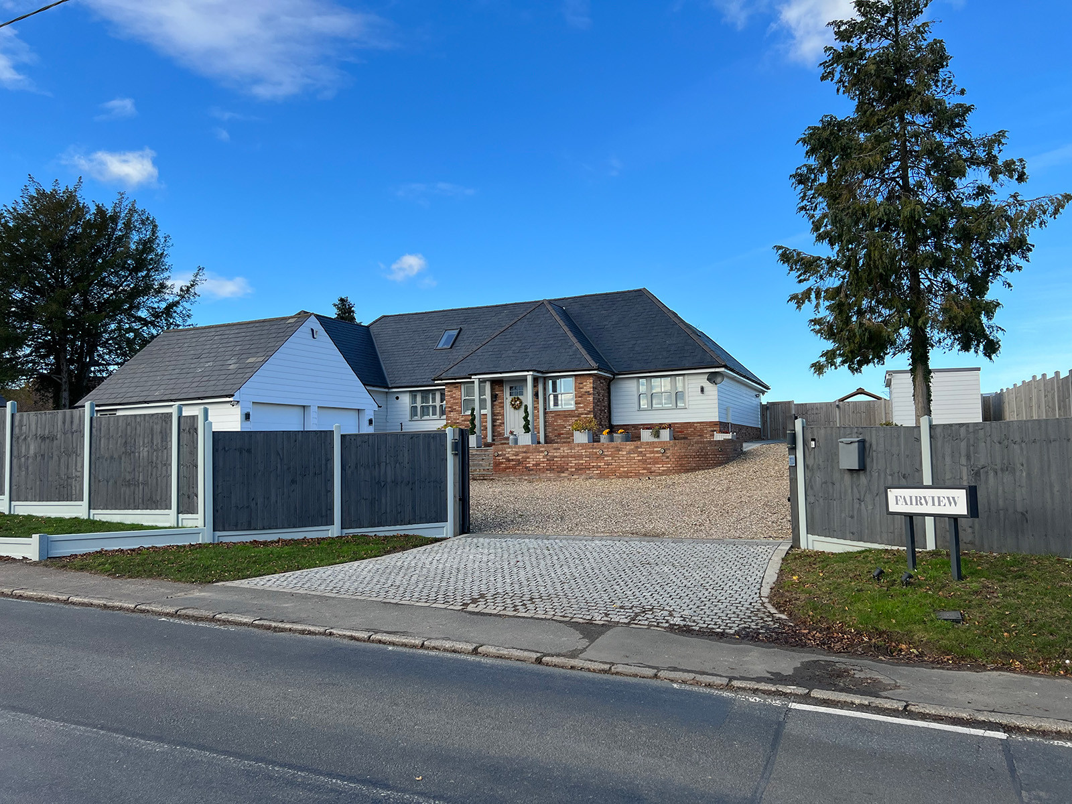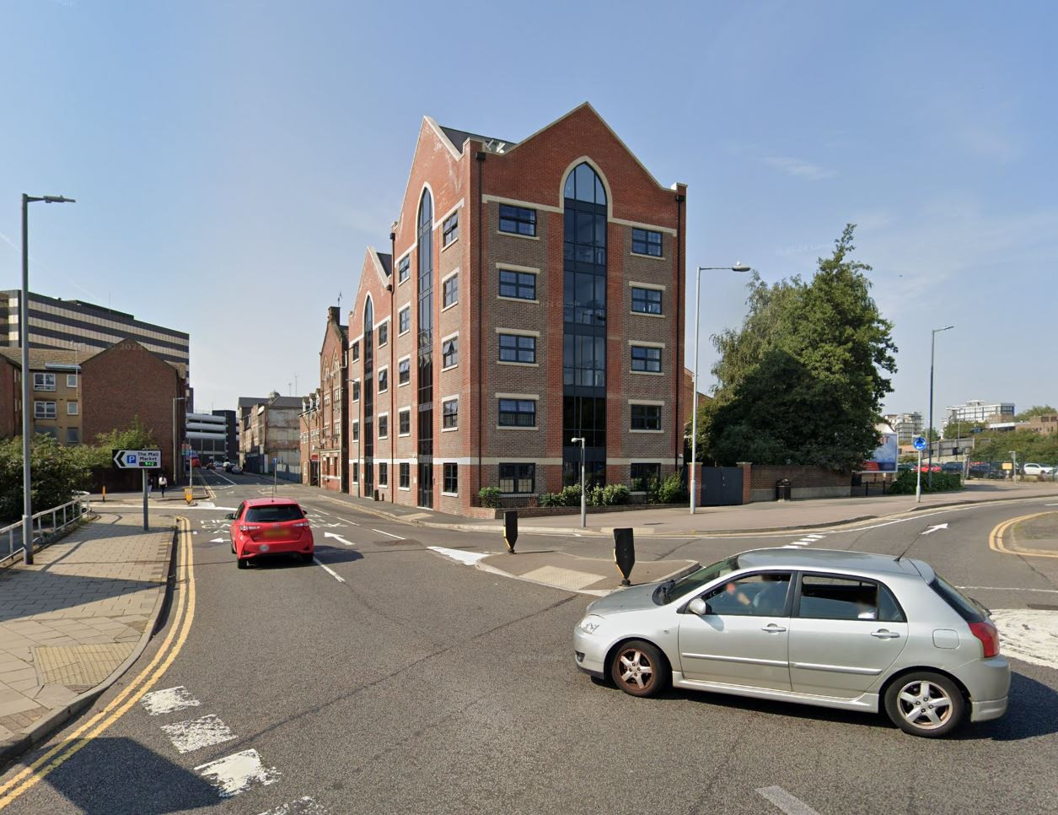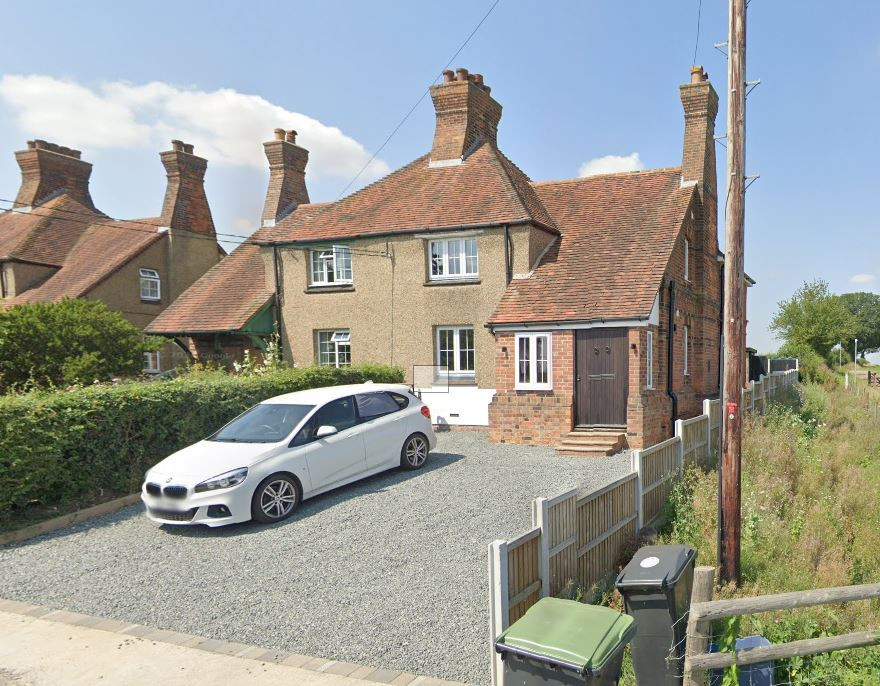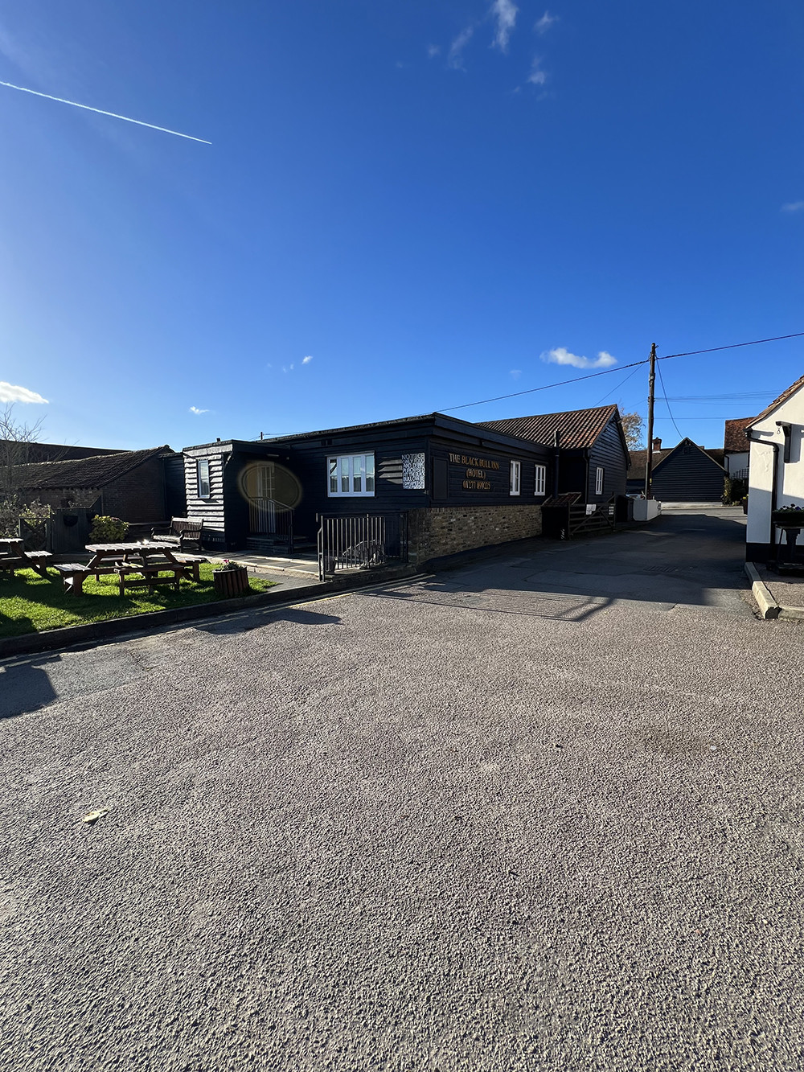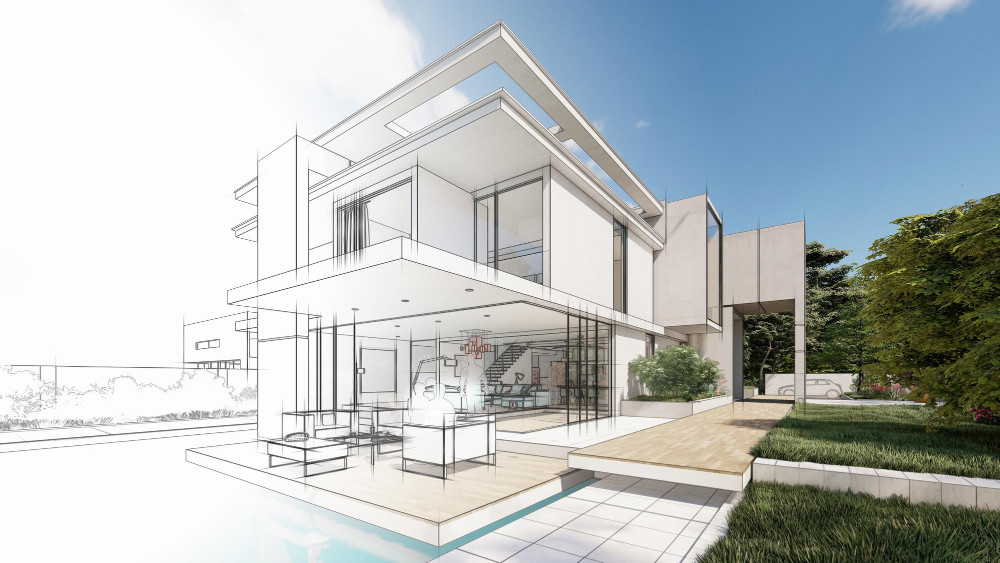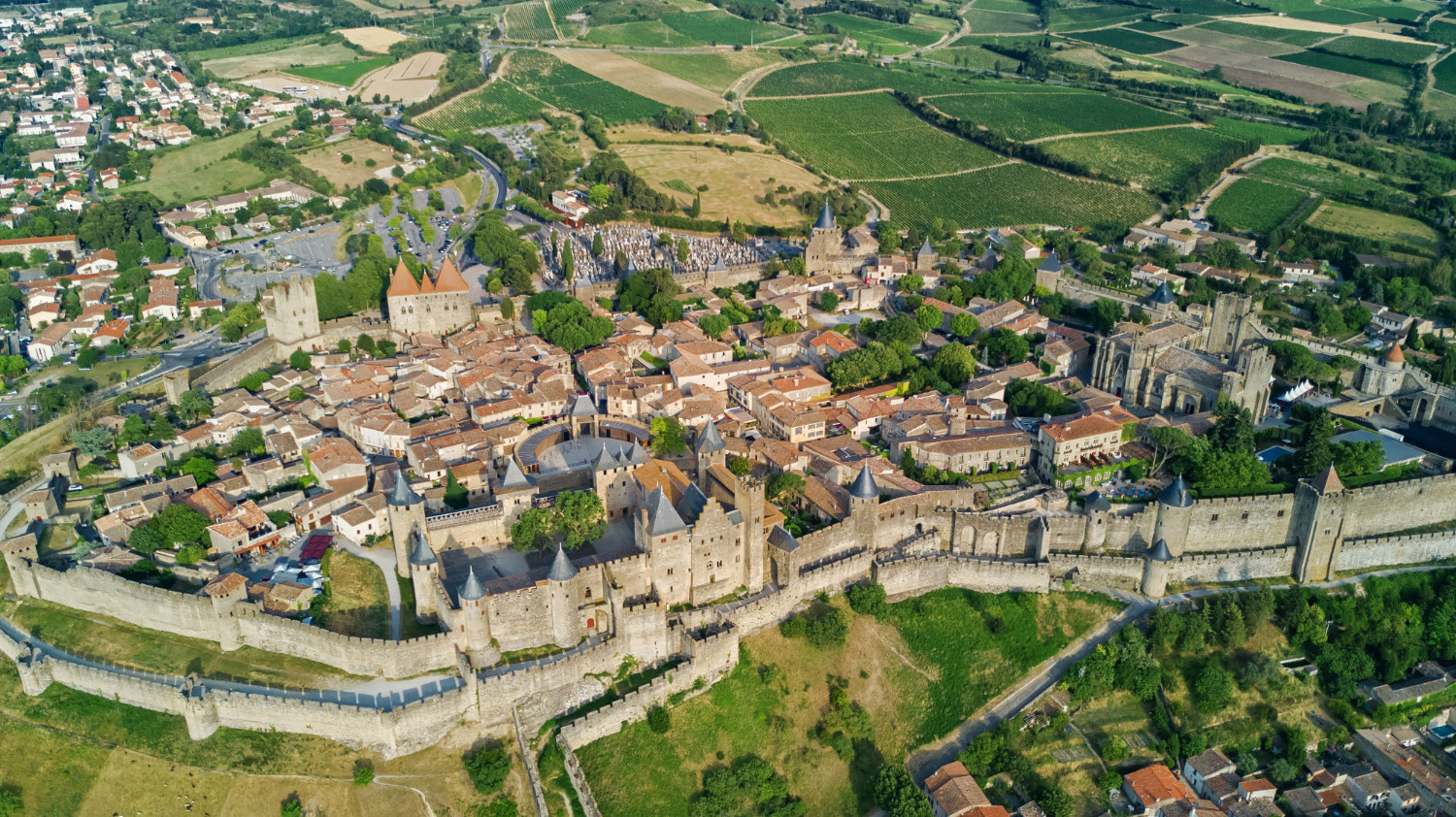Bury Lane
Building conversion and new semi-detatched houses
The site is brownfield land within the Green Belt that has been used in the past for repairs and storage of building materials. It has an untidy and unkempt appearance with various structures, vehicles, parts and equipment scattered here and is partly hard surfaced in concrete and partly surfaced in stone and rubble. The scheme is to redevelop the site converting an existing building into two dwellings and constructing a pair of semi-detached houses forming a further four dwellings on the site. The dwellings have been designed in a ‘rural’ cottage style, with simple detailing, narrow eaves, and inset part dormer windows for the upper floor. Windows would be framed casements, whilst external doors would be chosen to replicate vertical boarded timber. Each dwelling would have a small door canopy in accordance with building regulation requirements. Plots 1 and 2 are proposed to be a pair of three-bedroom semi-detached cottage style dwellings, with two parking spaces on a private driveway to the side of each property. Both dwellings have rear garden private amenity space. Plots 3 to 4 are a pair of semi-detached two-bedroom cottage style dwellings, again with rear garden private amenity space for each dwelling. The existing building on the site would be converted to create Plot 5 and Plot 6, which provide semidetached two-bedroom properties within the envelope of the existing building. The building would be re-clad and re-roofed to ensure the character of the converted properties reflects the character of the new cottages on site and the character of the properties in the surrounding area.
